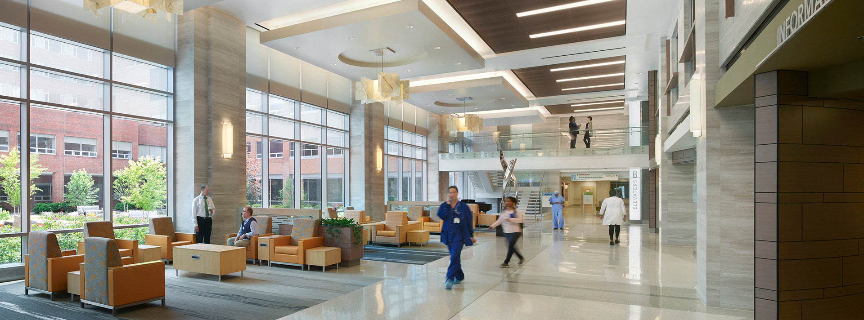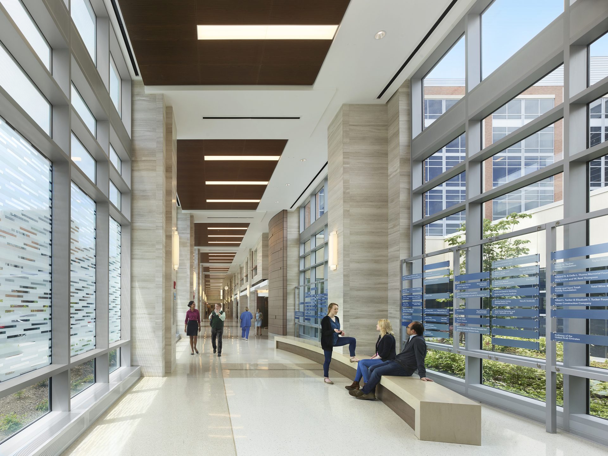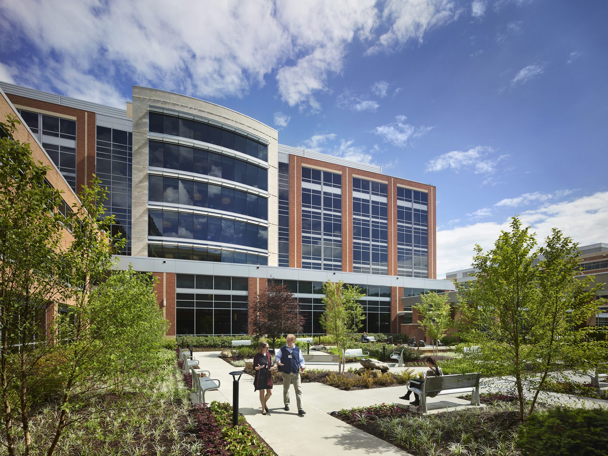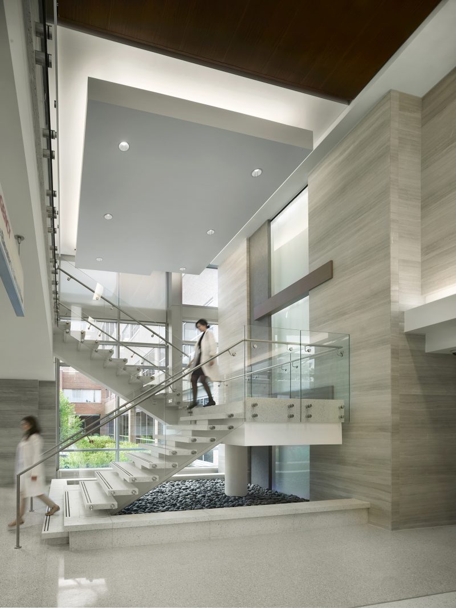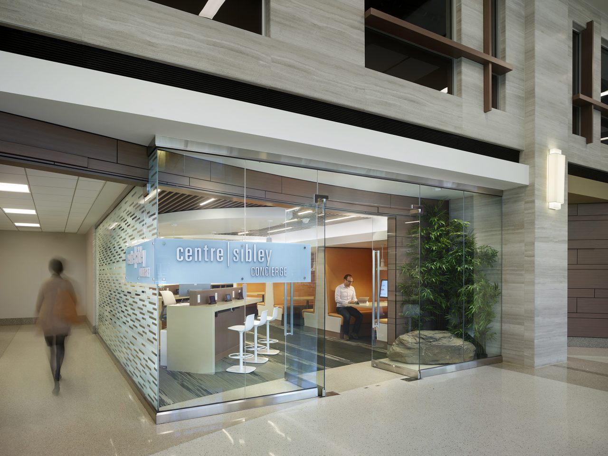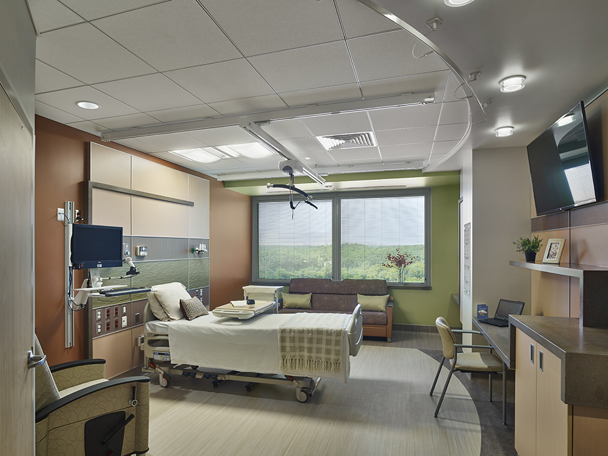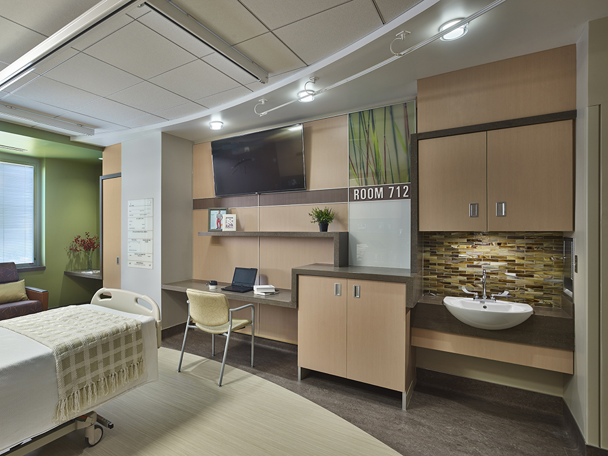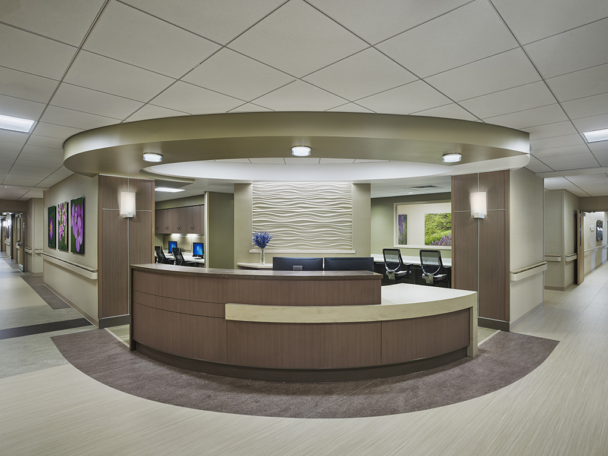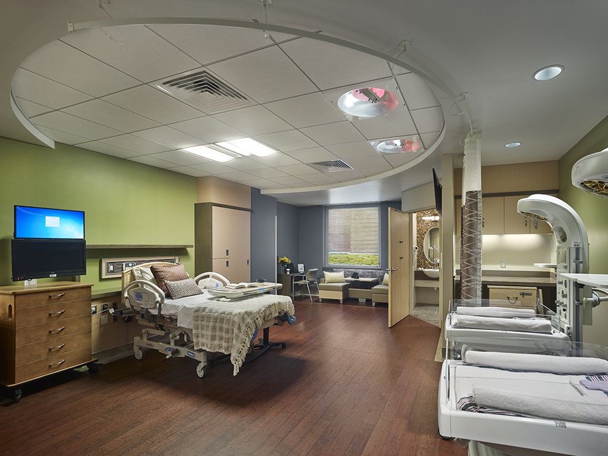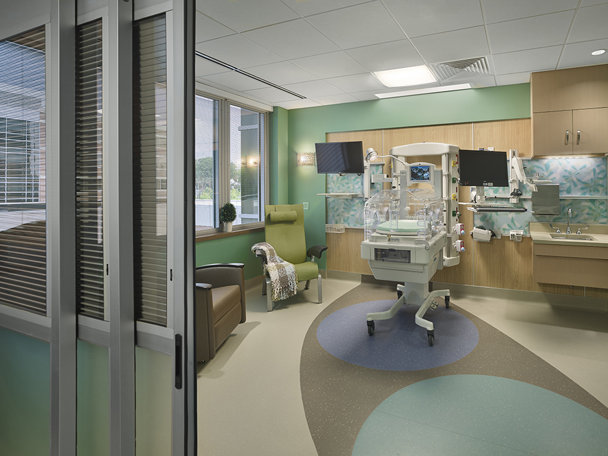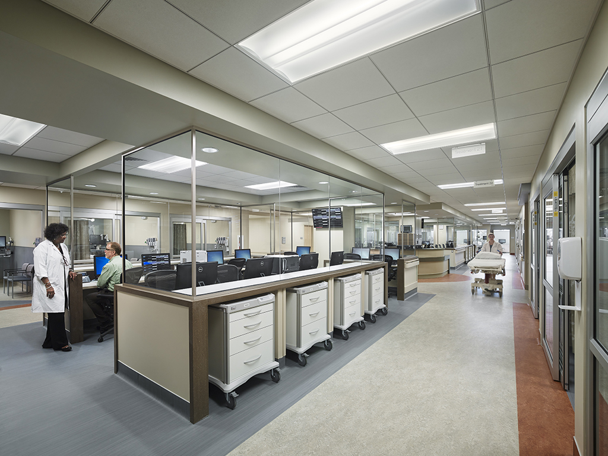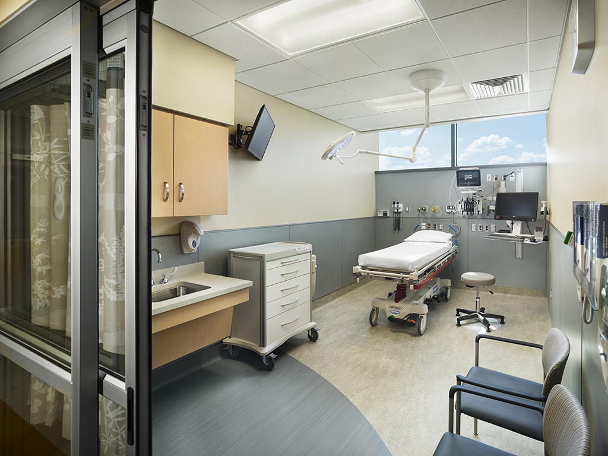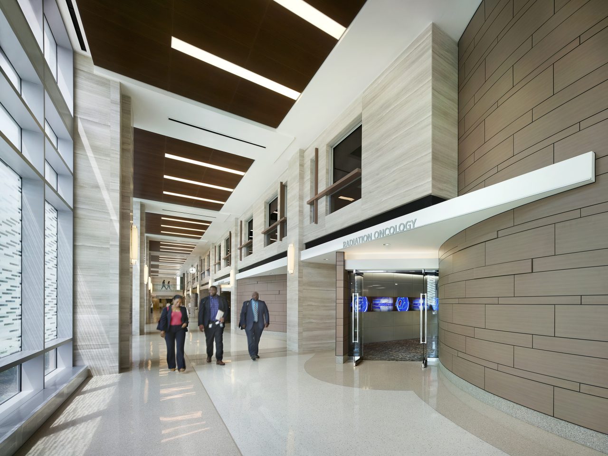The new patient pavilion is the culmination of a transformational master plan that accommodates projected increased demand for emergency services, integrates outpatient services, and modernizes inpatient care and women’s and infants’ services at this 125+ year old hospital in Washington, DC.
A new front door for the hospital decreases traffic and disruptions in the surrounding neighborhoods and an airy pedestrian concourse conveniently connects parking, ambulatory services, and the new inpatient pavilion.
SmithGroupJJR provided support for the zoning process and exterior design architecture on the team.

